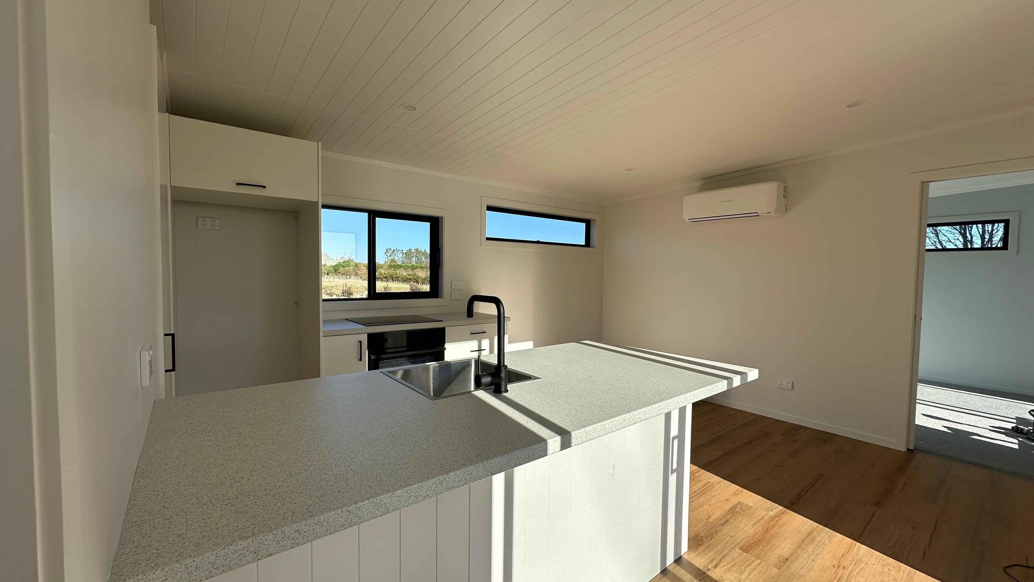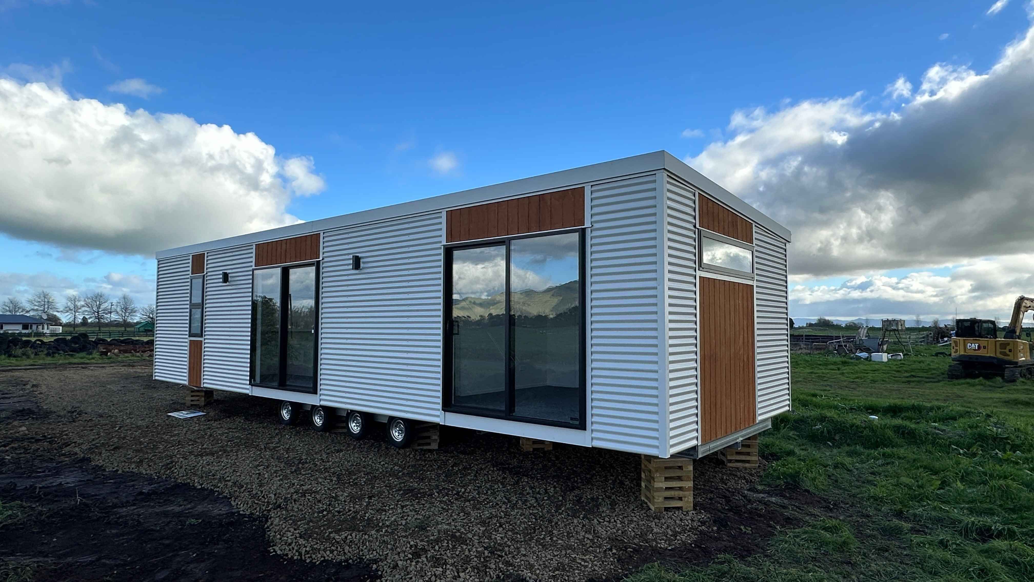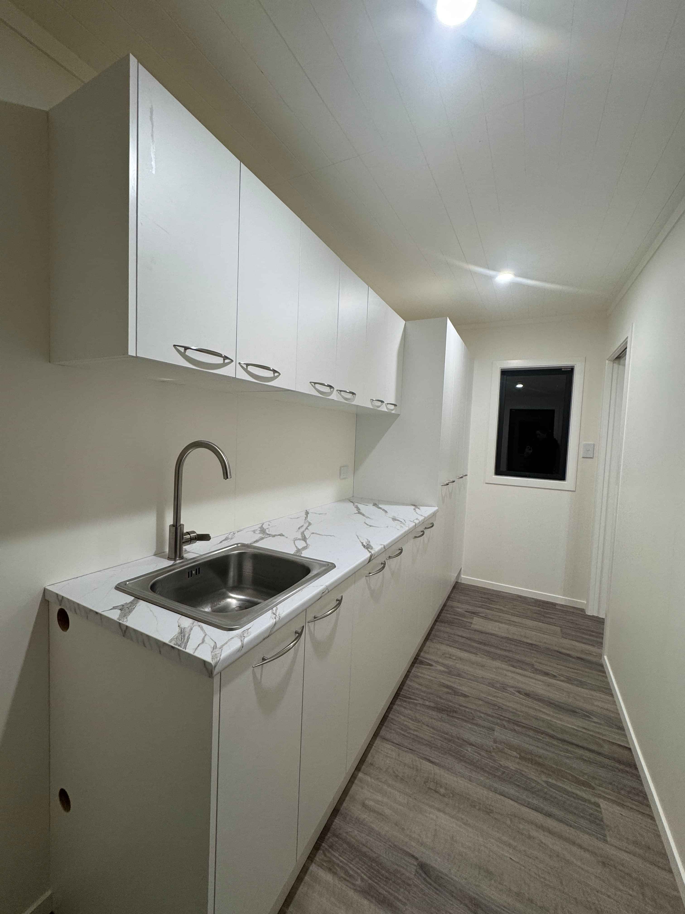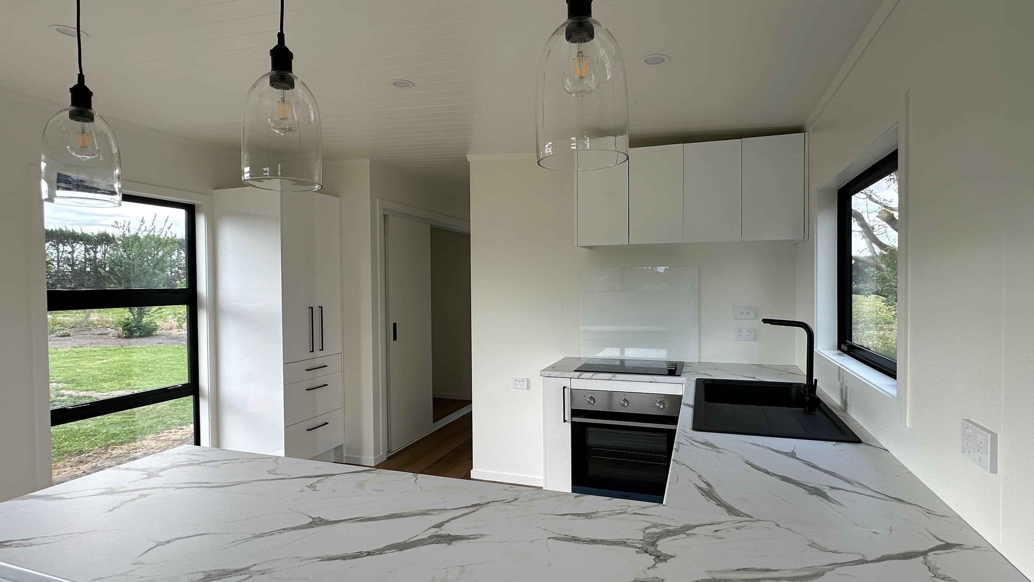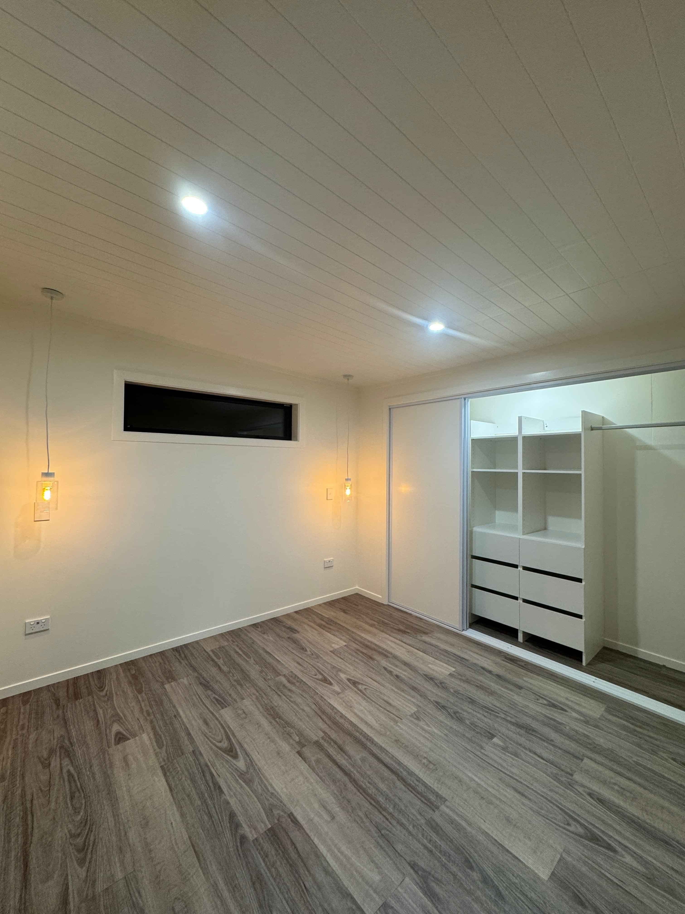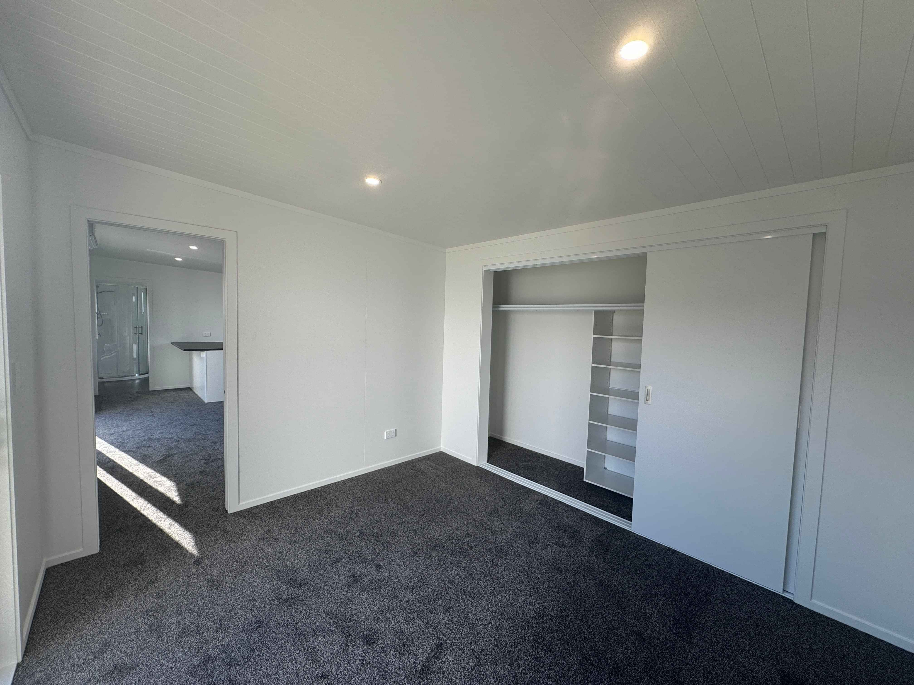Small Spaces is your destination for stylish and sustainable tiny homes in the Waikato. Explore our thoughtfully designed collection, crafted to maximize space and comfort without compromising on style. Find your perfect tiny home and embrace the freedom of minimalist living.
Our Grand Tiny Home is available in 14m x 4m size only, with every detail being customisable to your specifications.
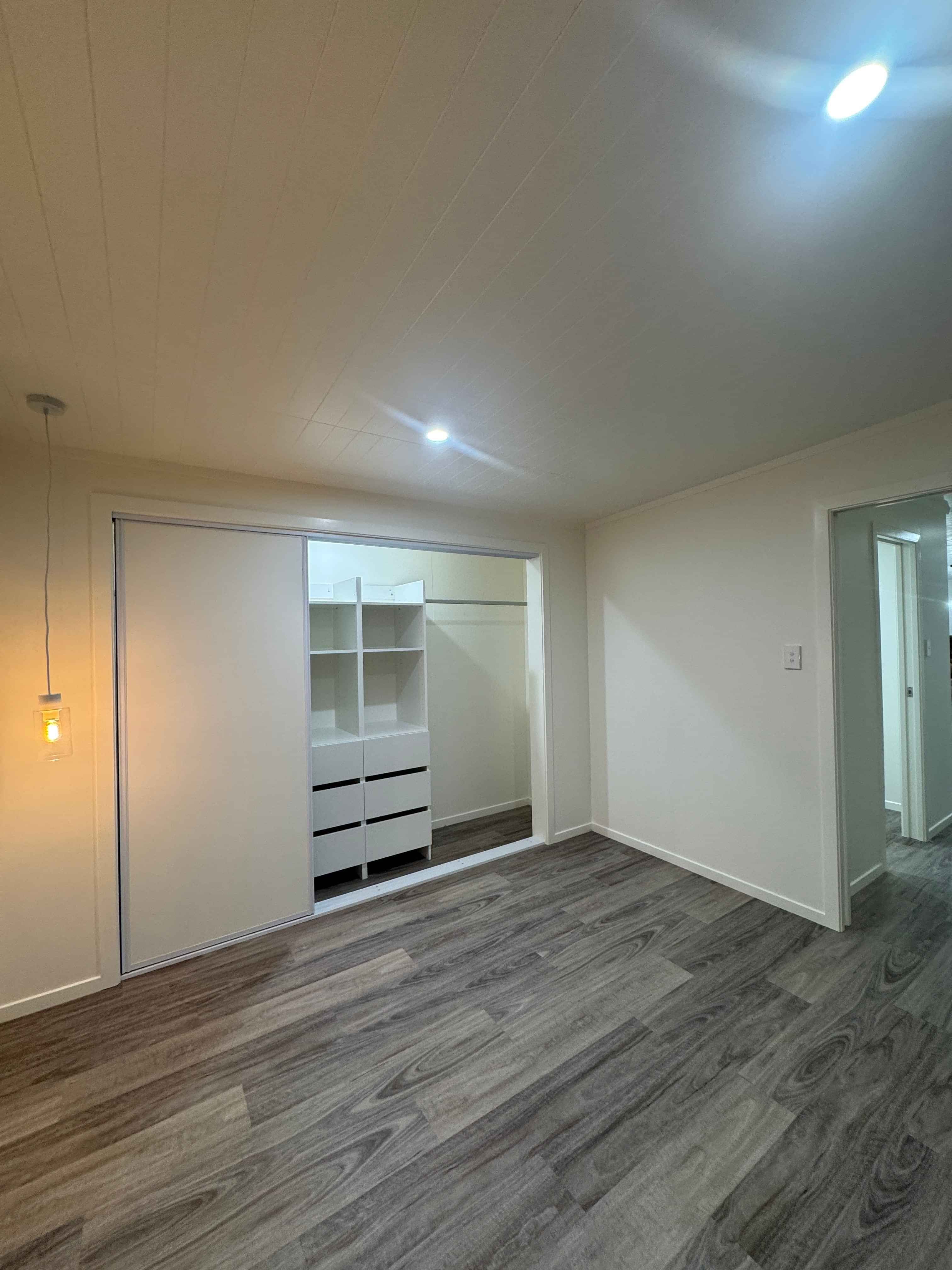
Our Grand Tiny Home
Our Grand Tiny Home is designed with your comfort in mind and for those who want to live large in a small space. Step inside and you’ll find a full-sized kitchen complete with a breakfast bar and scullery. With our expert team by your side, you have the power to personalize every detail, from the layout and materials to the finishing touches.
- Grand Tiny Home - $192,000 including gst
Grand 14m x 4m Tiny Home
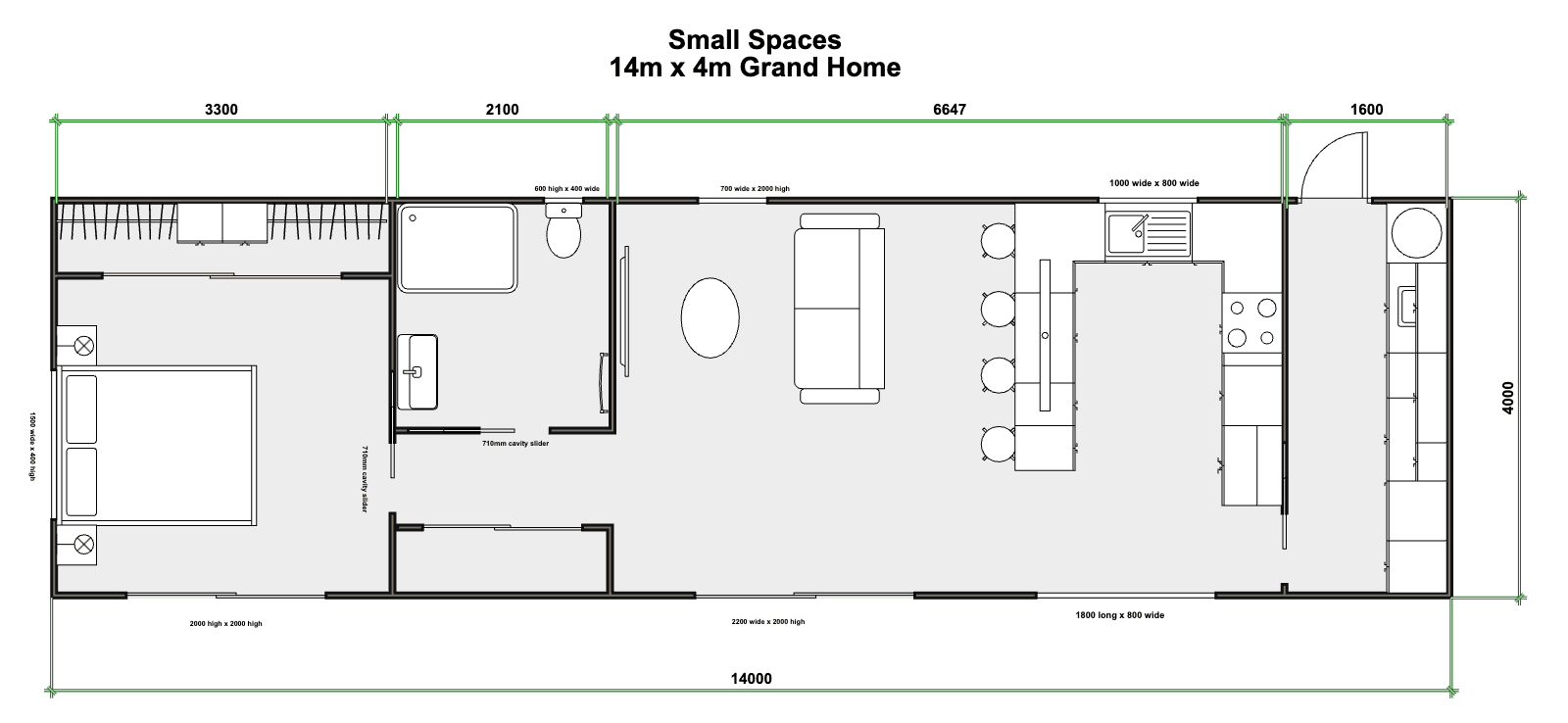
We are super excited to introduce our newest design, our Grand Tiny Home! This 14m x 4m one bedroom home consists of a spacious bedroom, ample storage, extra large shower, breakfast bar, amazing scullery/laundry area and thoughtful details that create a welcoming and stylish environment.
Our Grand tiny home design is not just a place to live; it’s a smart, efficient, and a beautiful solution for modern living.
All our tiny homes are constructed on trailers with steel sub floors, thermally broken wall framing and roof structures. This means they are not only light but extremely durable.
Our entire tiny home range comes finished in a mix of corrugated profiled metal cladding, vertical shadowclad plywood, double glazed joinery and insulation all around.
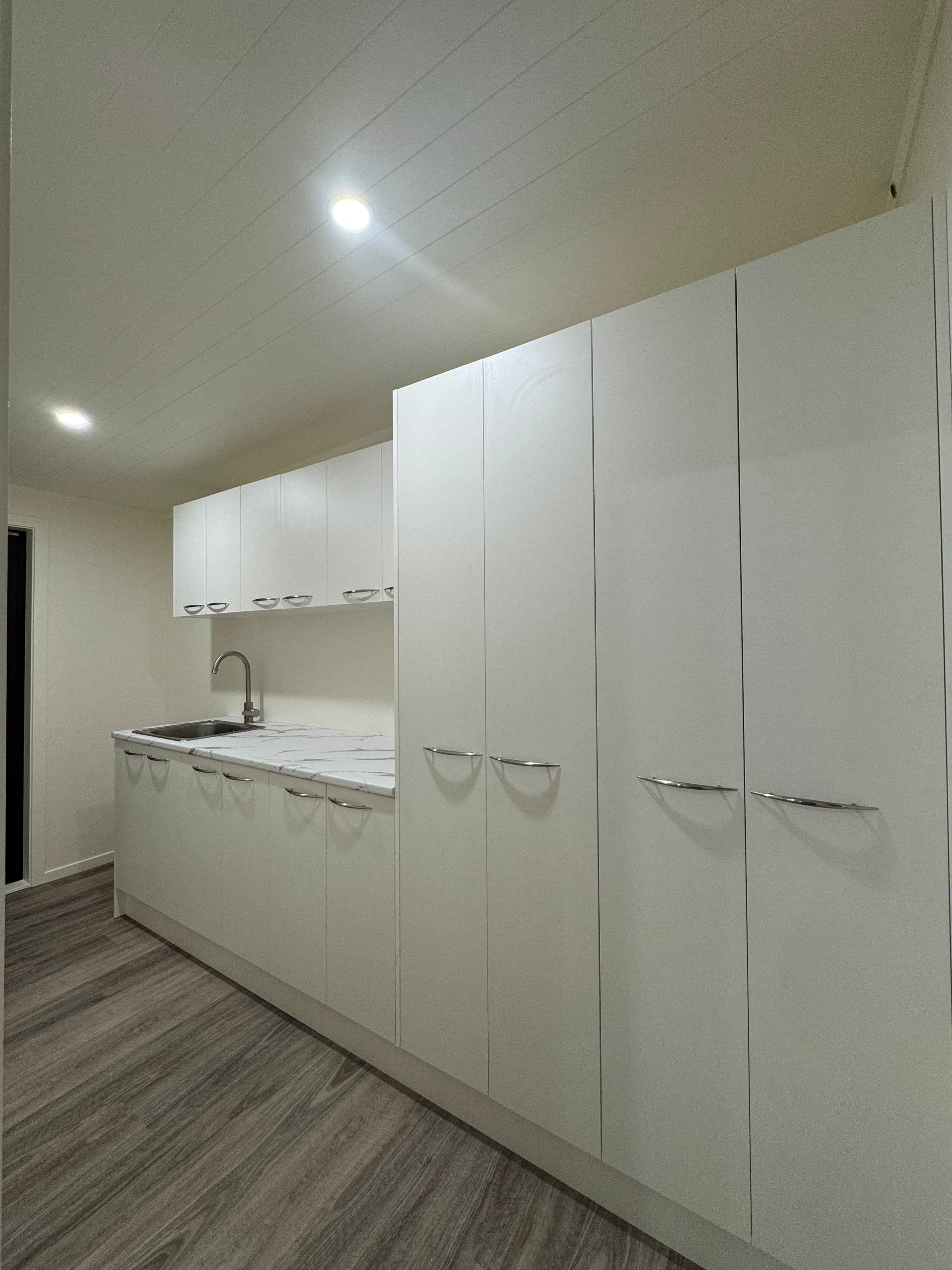
Standard inclusions
U-shape kitchen with gas hobbs, oven, rangehood, sink and tapware
Full-sized bathroom with a 1200mm shower, vanity, toilet, extractor fan, towel rail and mirror
Scullery with washing machine connection, cupboards along the back wall
Durable galvanised trailer with removable drawbar
Thermally broken steel framing
Floor, wall and ceiling insulation
Double glazed aluminium joinery with stained shadowclad above and below
Rinnai gas infinity
Plywood wall lining with V-grooved MDF ceiling
Master bedroom wardrobe plus wardrobe fit-out
Carpet on underlay and sheet vinyl in the wet areas
Pendant light bar above breakfast bar
Pendant lighting in bedroom
Optional Upgrades
Custom floor plan
Kitchen cabinetry upgrade
V-grooved wall lining
Heatpump
Window tinting
Dishwasher
Black fixtures and door handles
LED bathroom mirror
Joinery sizes/styles
Electrical layout
Heated towel rail
Off-grid solar system
