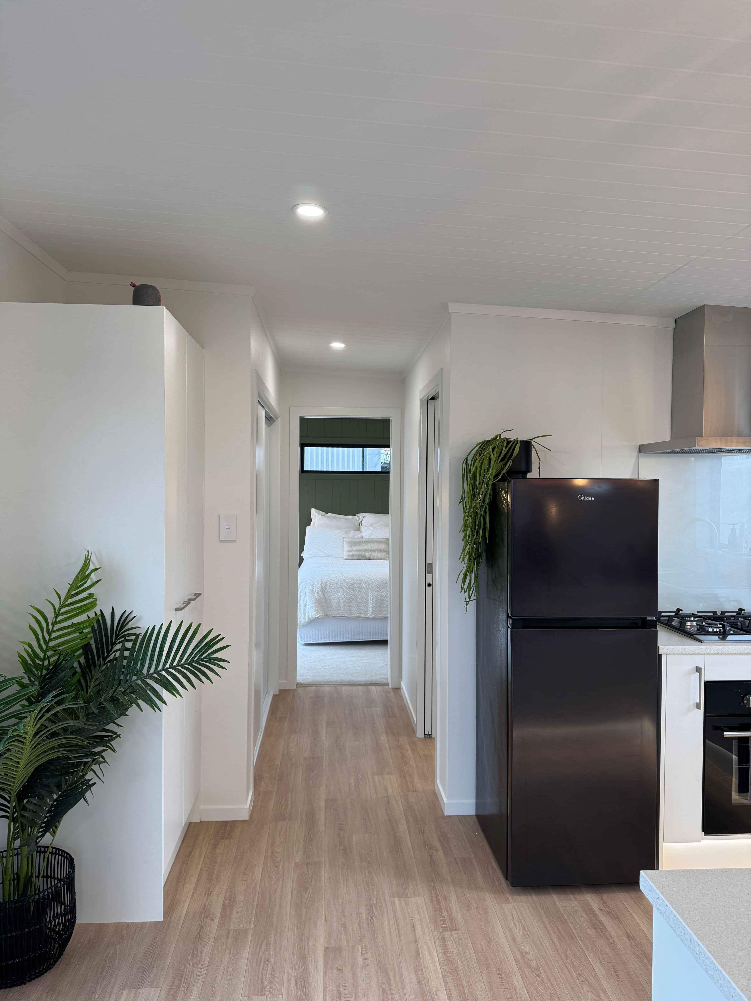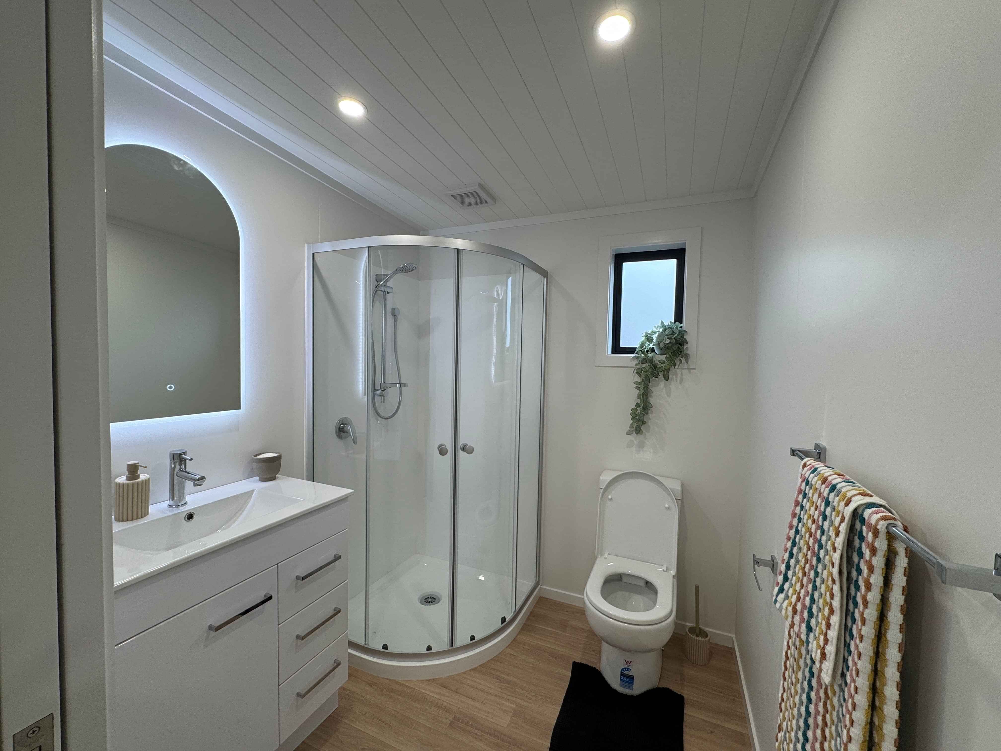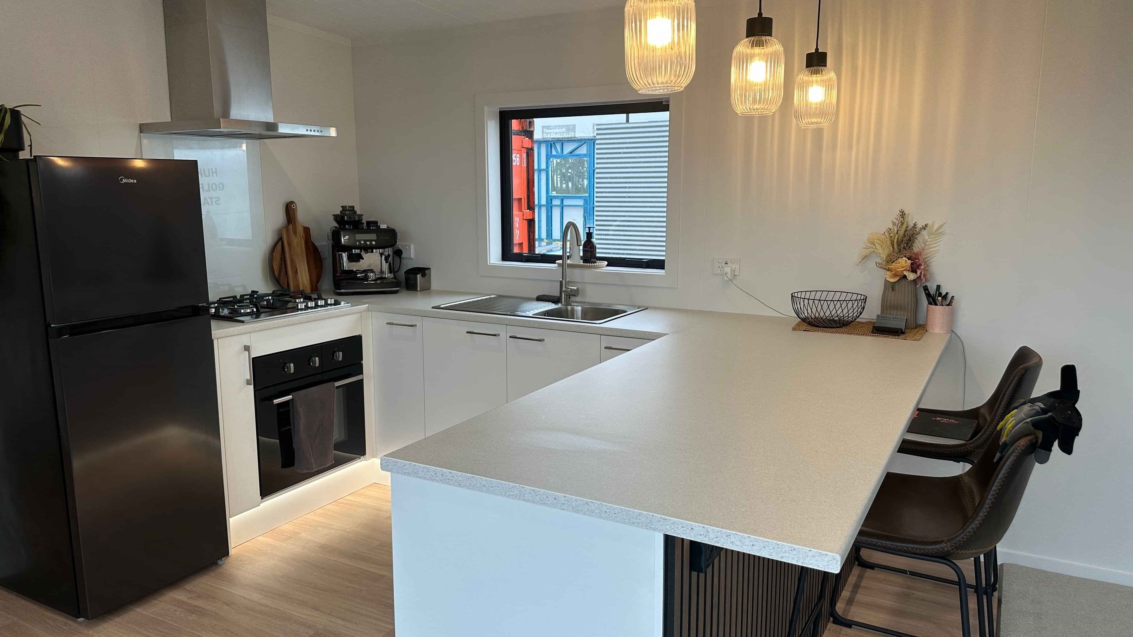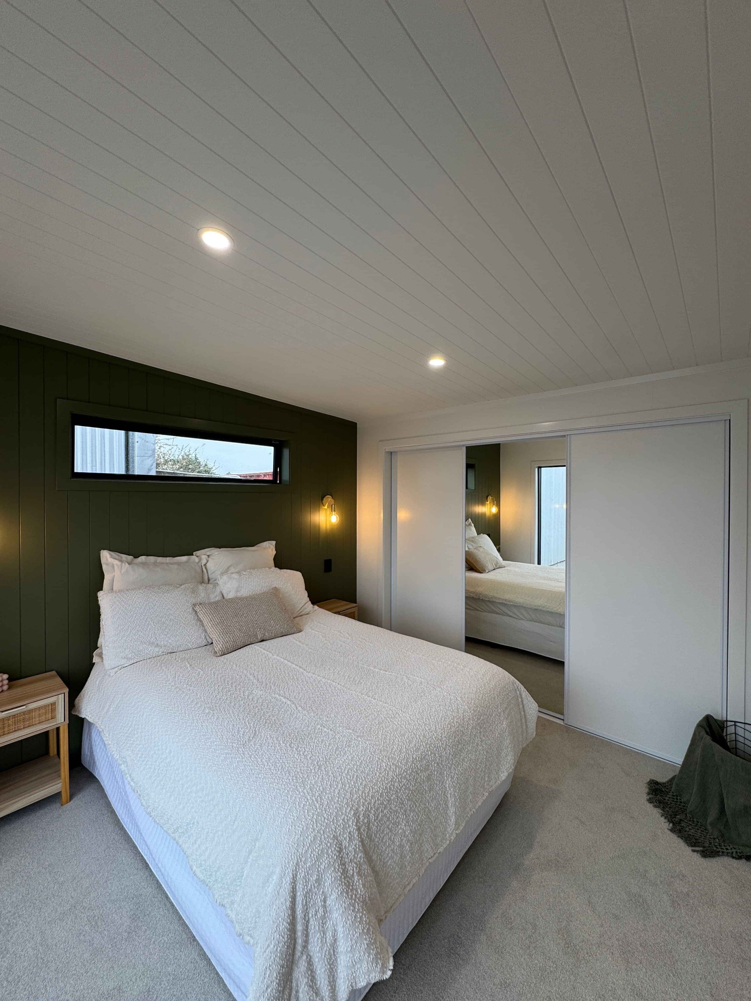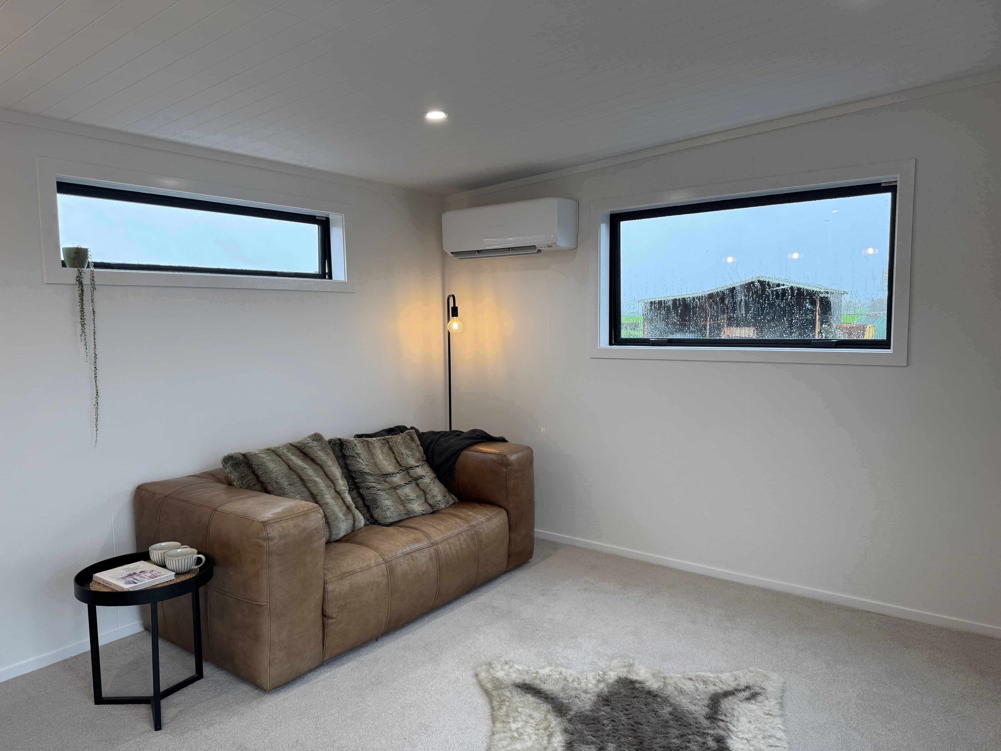Introducing our Showhome - Serenity
Serenity is the perfect balance of bold and inviting. With its dark, moody exterior, this tiny home makes a striking first impression. Step inside, and you’re greeted by a light, bright interior designed to feel open, airy, and welcoming. Thoughtfully crafted to showcase what’s possible in a compact space, Serenity highlights the blend of style, comfort, and practicality that we bring to every build.
Specifications
Exterior
Horizontal Corrugated iron
Shadowclad above and below joinery
Double-glazed joinery
Interior
V grooved plywood ceiling
Vinyl and carpet floor coverings
Timber feature panels on the wall and kitchen barback
Built-in bedroom shelving and drawers
V grooved feature wall in the bedroom
Kitchen
Large kitchen with a breakfast bar
4-burner gas cooktop and electric oven
Stainless steel rangehood
LED feature lighting under the toe-kick and breakfast bar
Bathroom
900x900 shower
750mm vanity with LED mirror above
Towel rail
Toilet roll holder
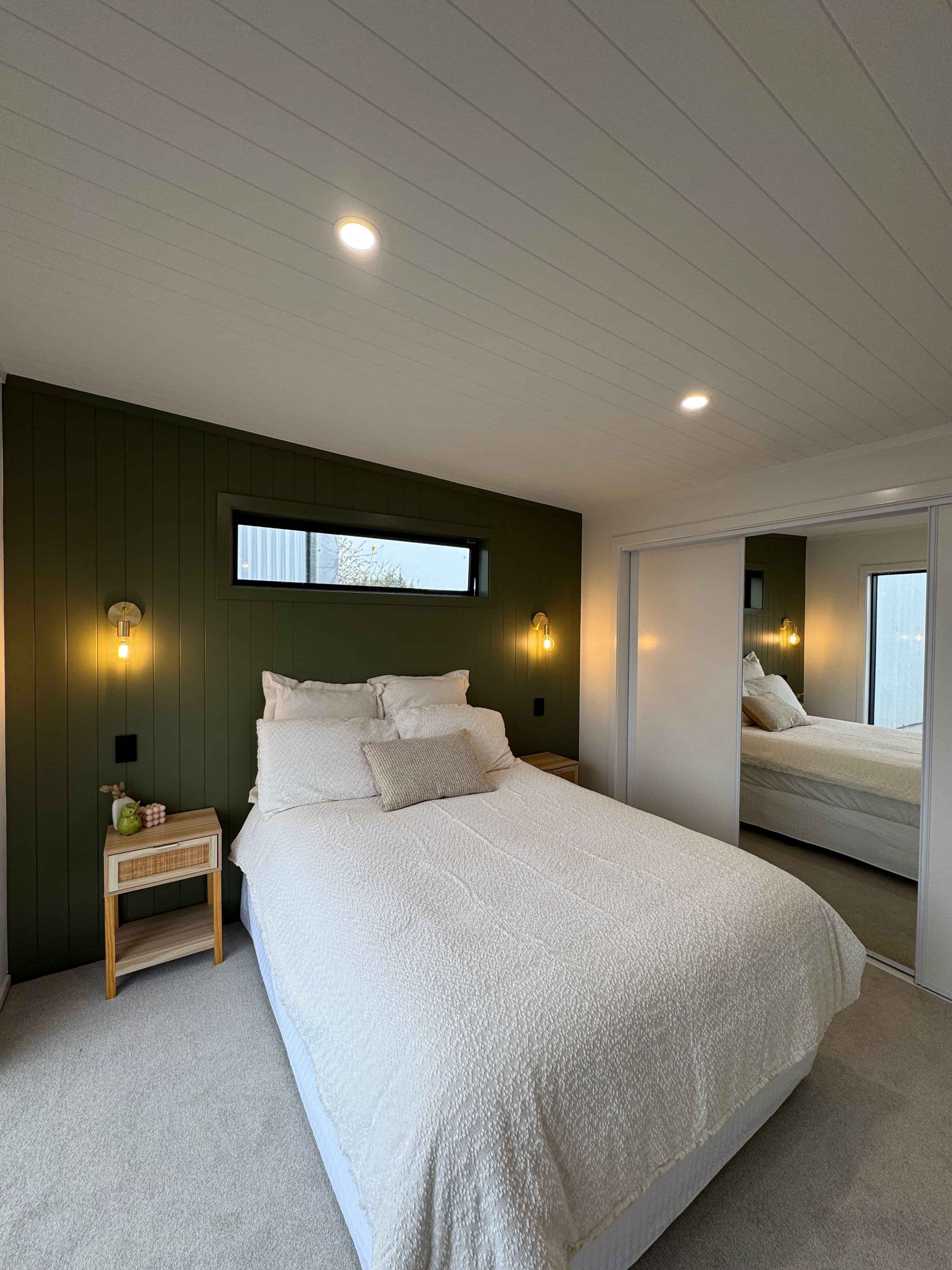
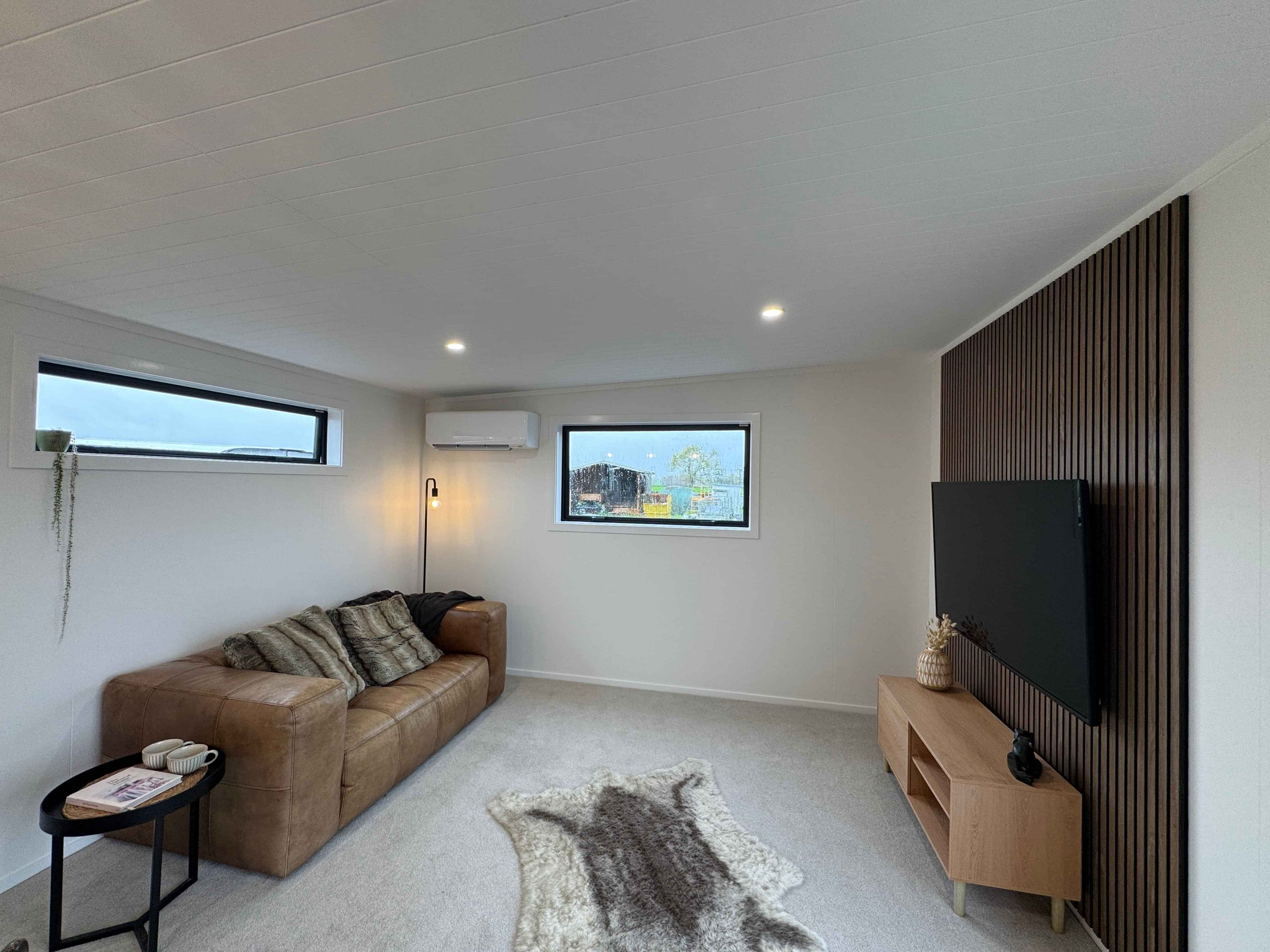
Make it your own
As with all our designs, you have full customisation on all aspects of your home. You can change everything from the layout to joinery units to carpet and paint colours.
12m x 4m Serenity Showhome - $156,000
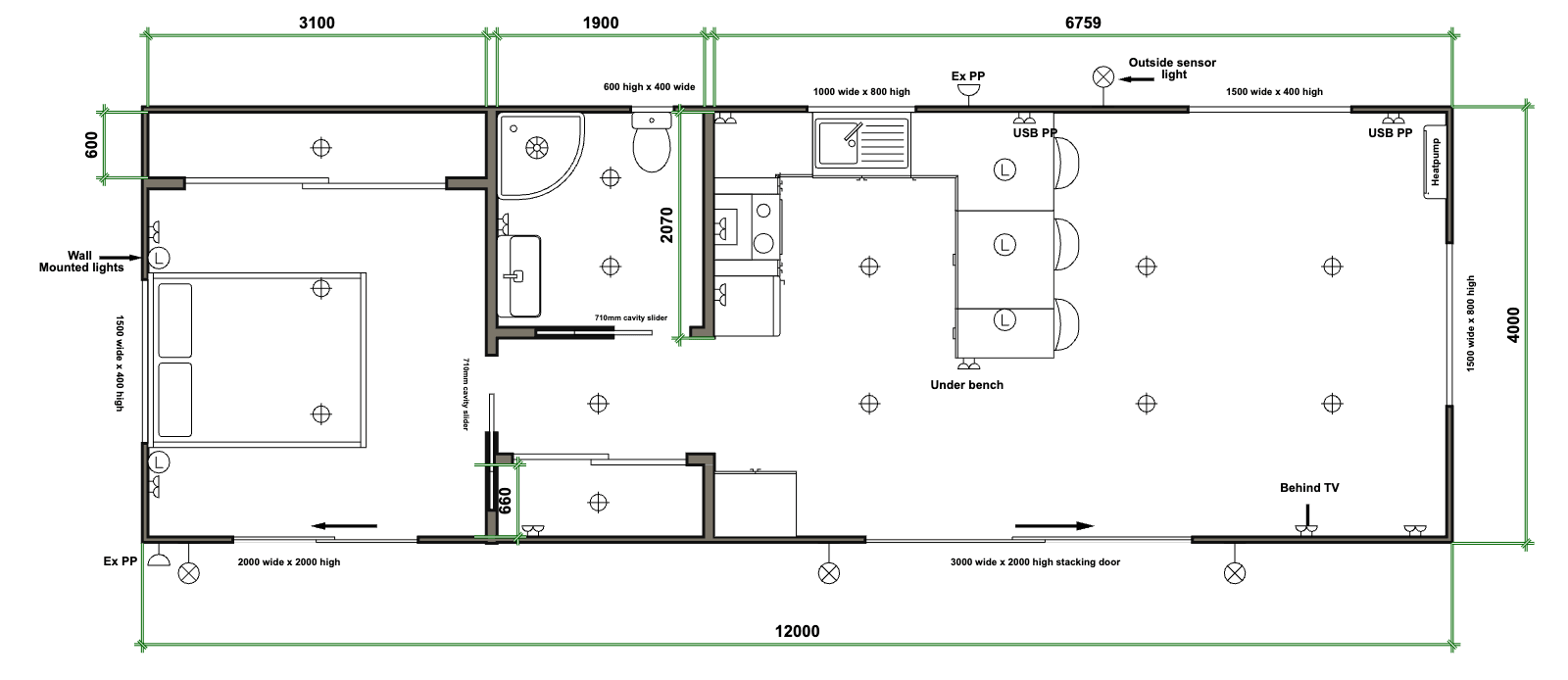
All our tiny homes are constructed on trailers with steel sub floors, thermally broken wall framing and roof structures. This means they are not only light but extremely durable.
Our entire tiny home range comes finished in a mix of corrugated profiled metal cladding, vertical shadowclad plywood, double glazed joinery and insulation all around.
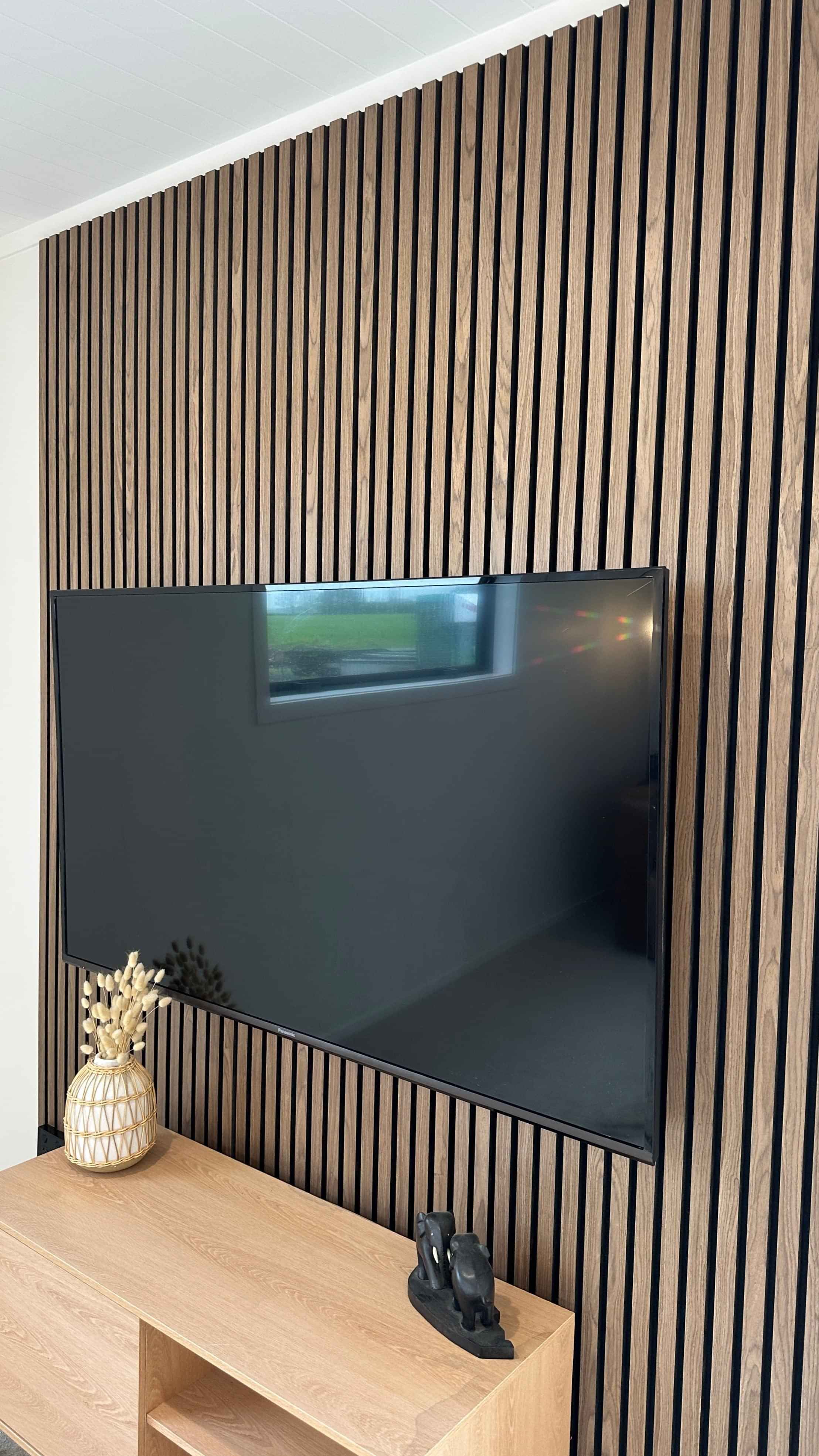
Get in touch to check this showhome out!

