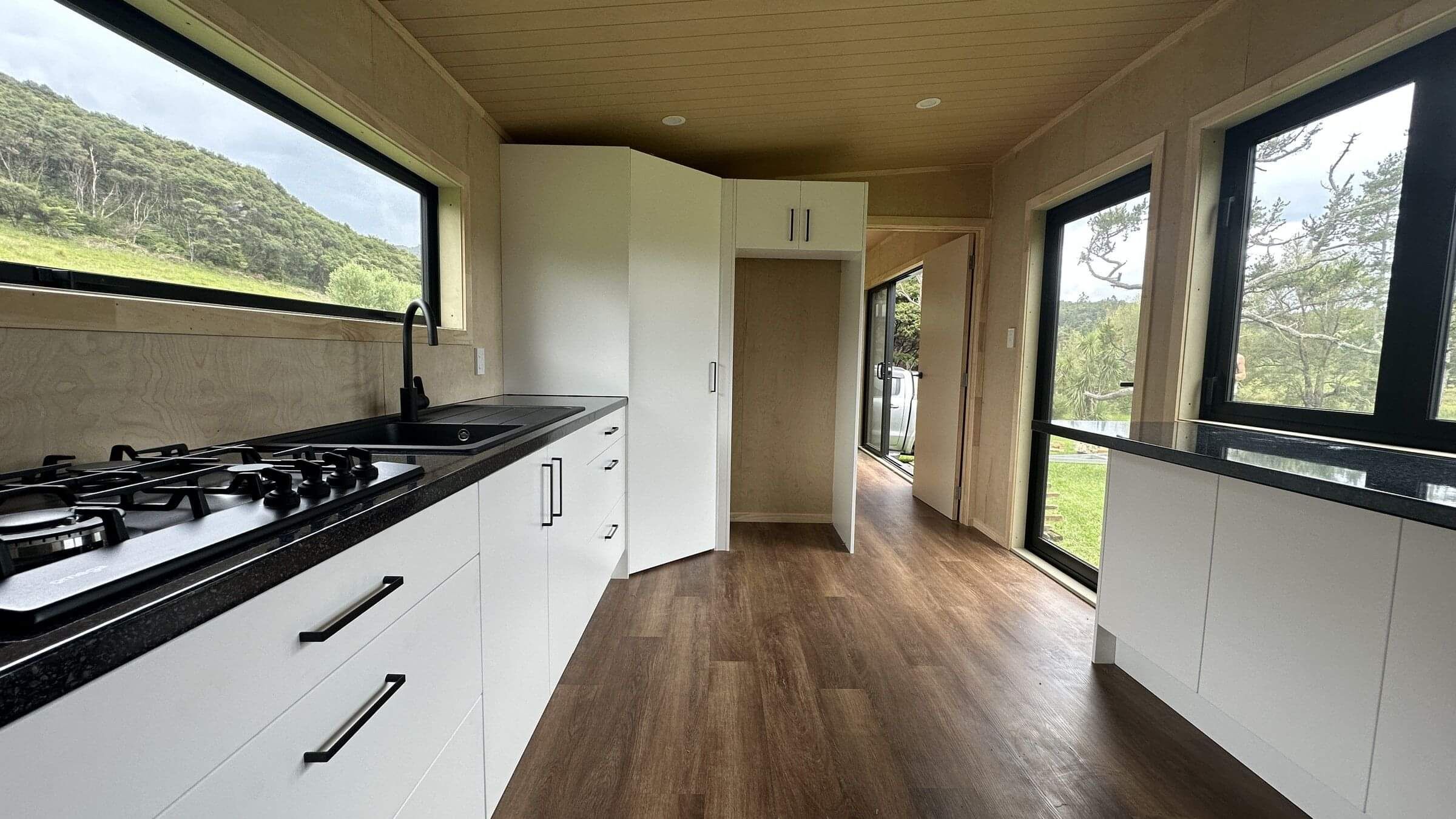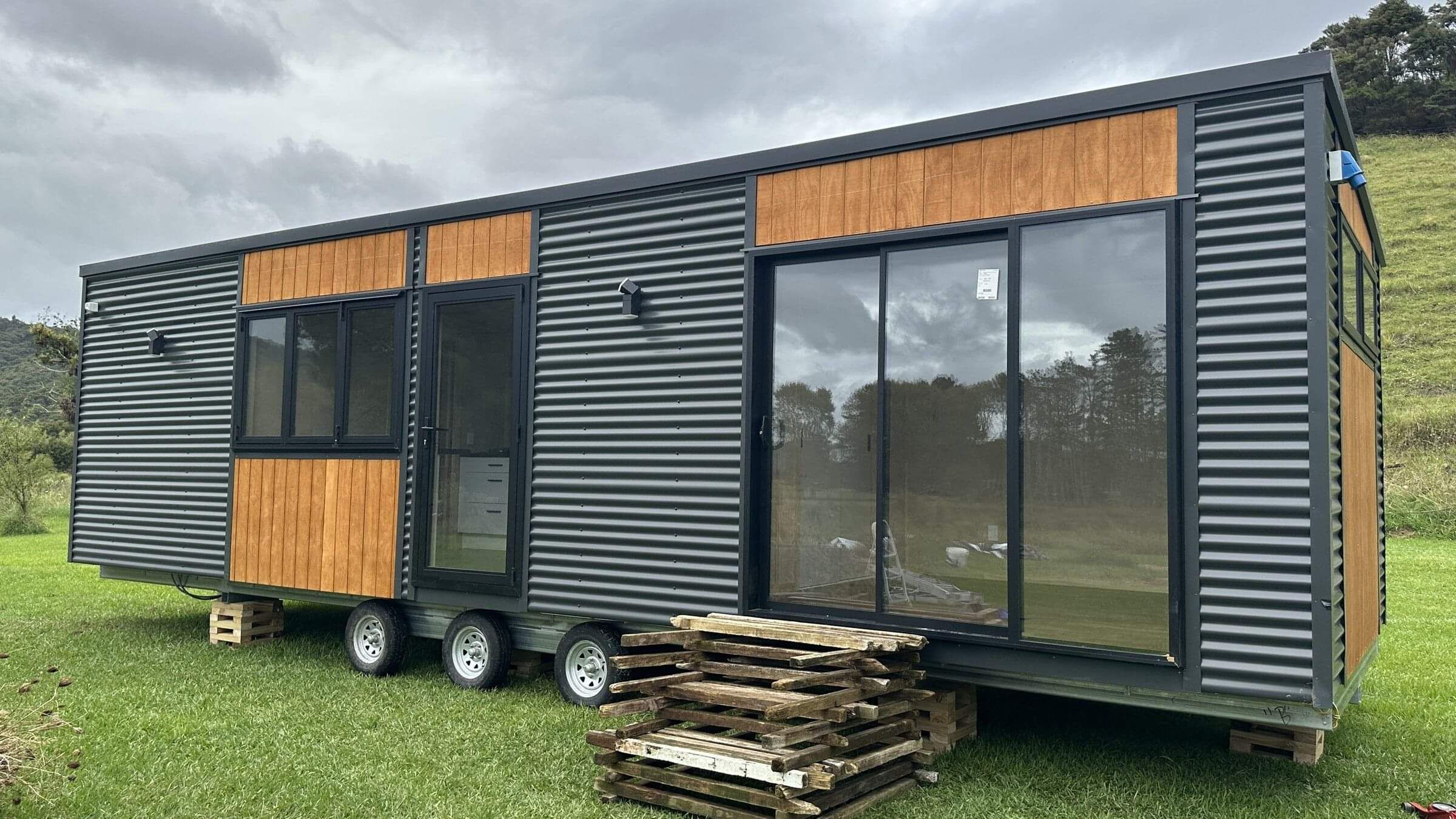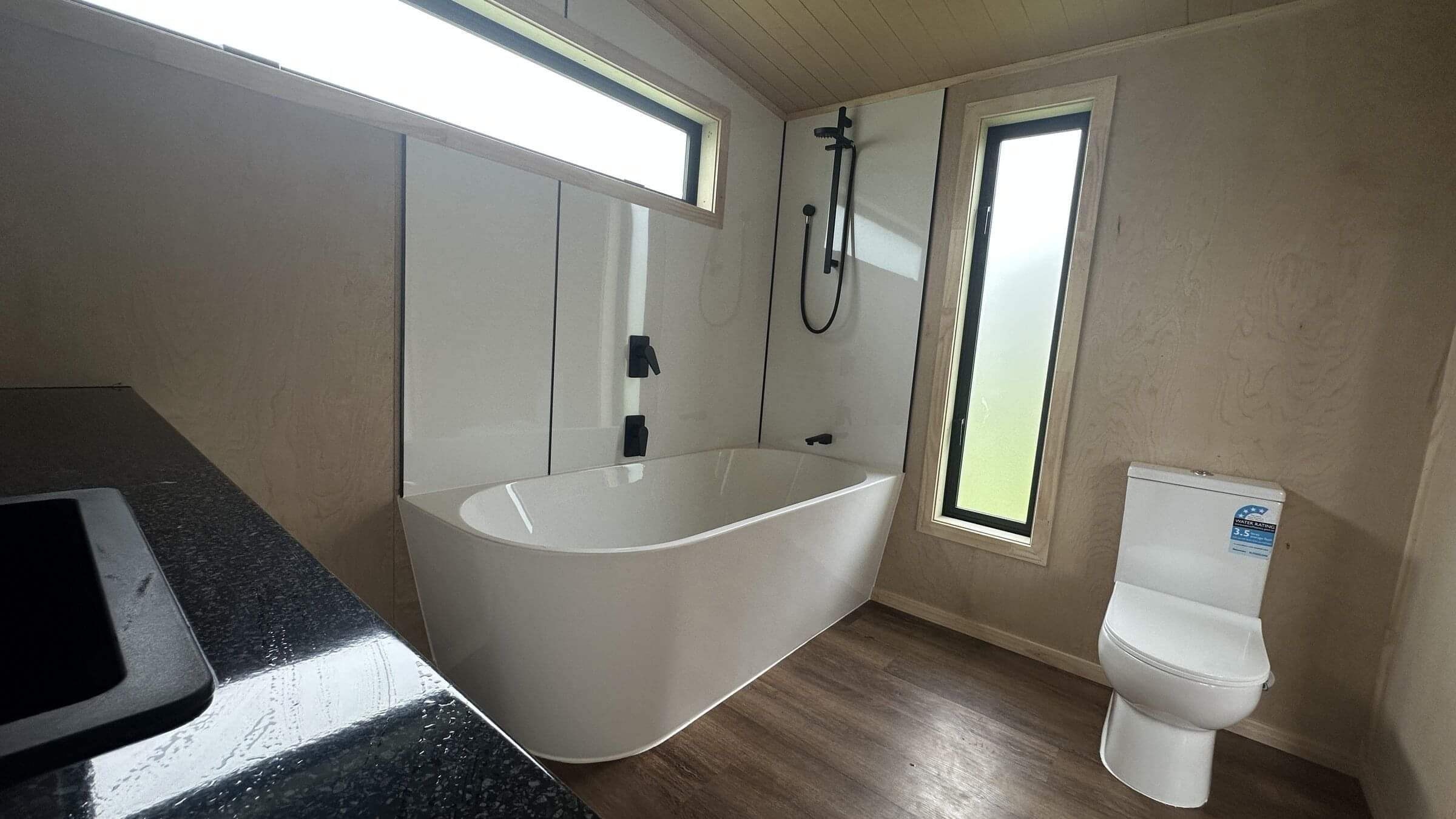Small Spaces is your destination for stylish and sustainable tiny homes, built in the Waikato. Explore our thoughtfully designed collection, crafted to maximize space and comfort without compromising on style. Find your perfect tiny home and embrace the freedom of minimalist living.
Available in two sizes as standard, the 10m and 12m with 1-3 bedroom configurations your possibilities are endless.
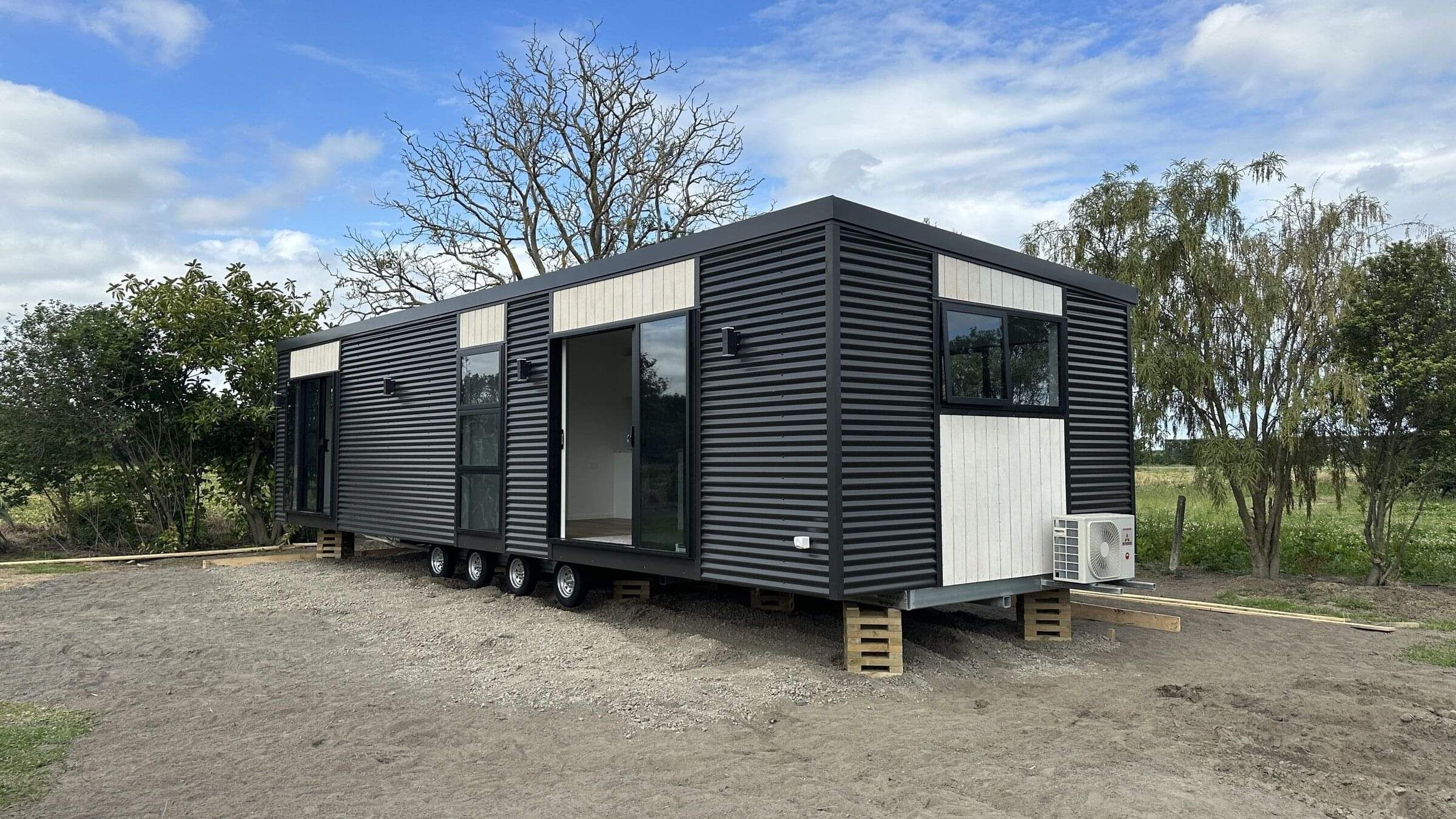
Our Tiny Homes
All our Tiny Homes are designed with your comfort in mind. They have been thoughtfully designed to maximise space and give you big house feeling, in a small space.
All our designs are fully customisable and if you have something particular in mind, get in touch with our team and we can custom design you your perfect space.
Standard 10m x 3m - $105,000
Standard 10m x 4m - $110,000
Standard 12m x 3m - $114,000
Standard 12m x 4m - $117,000
All our tiny homes are constructed on trailers with steel sub floors, thermally broken wall framing and roof structures. This means they are not only light but extremely durable.
Our entire tiny home range comes finished in a mix of corrugated profiled metal cladding, vertical shadowclad plywood, single glazed joinery and insulation all around.
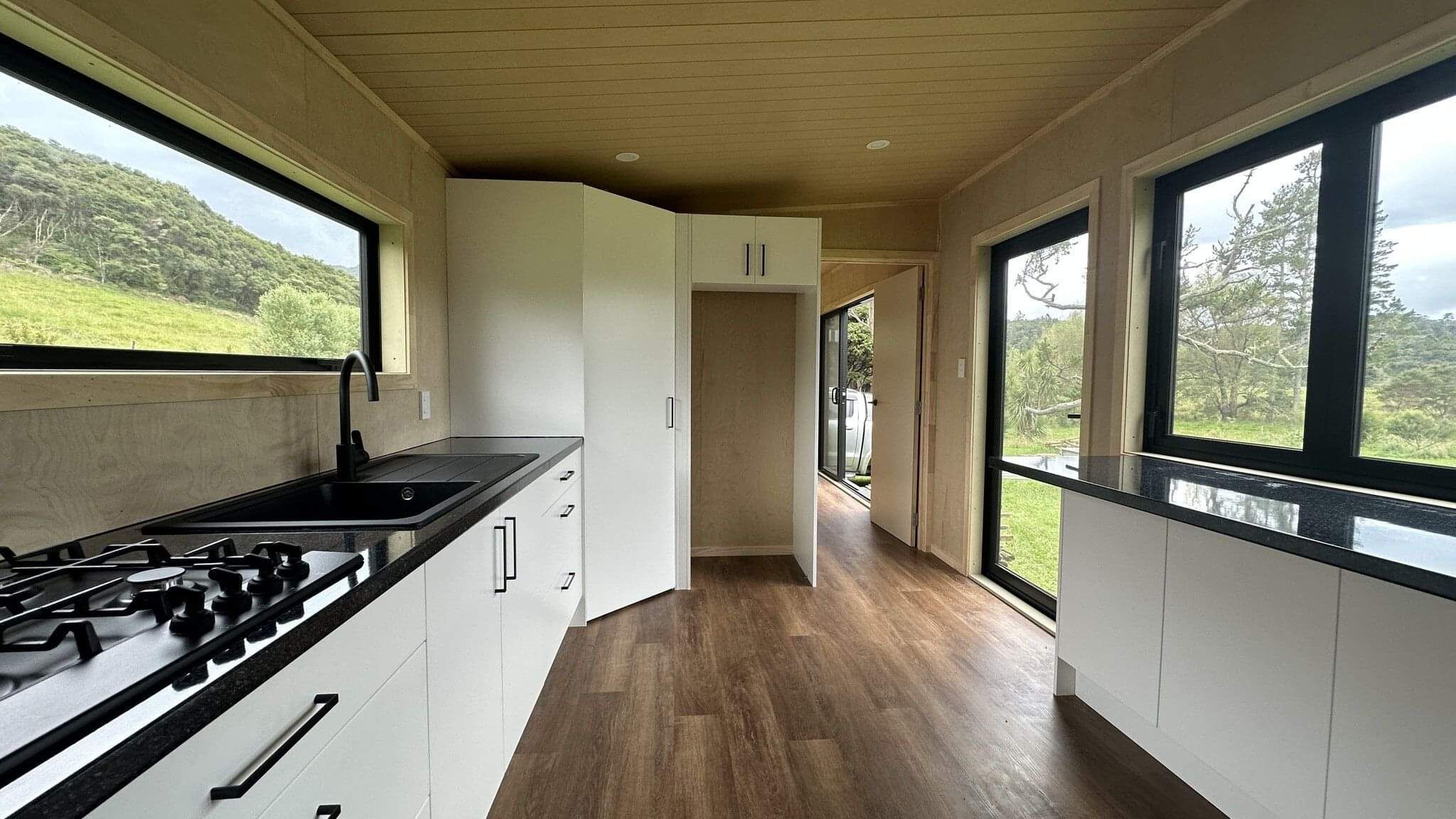
Standard inclusions
One bedroom with an open plan kitchen and living space
Full sized bathroom with a shower, vanity and toilet
Laundry connection point plumbed into the wall
Durable galvanised trailer with removable drawbar
Thermally broken steel framing
floor, wall and ceiling insulation
Single glazed aluminium joinery with stained shadowclad above and below
26L Rinnai infinity
Plywood wall lining with V-grooved MDF ceiling
Master bedroom wardrobe with clothes rail
Carpet on underlay and vinyl planking in the wet areas
Large kitchen with gas hob, oven and sink
Optional Upgrades
Custom floor plan
Kitchen cabinetry upgrade
Double glazing
V-grooved wall lining
Window tinting
Dishwasher
Black fixtures and door handles
LED bathroom mirror
Joinery sizes/styles
Electrical layout
Heated towel rail
Off-grid solar system
